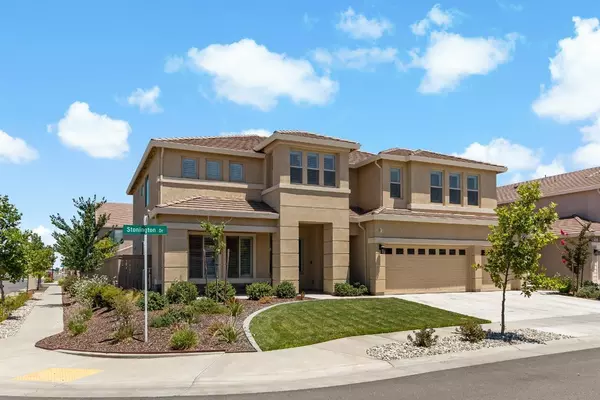
UPDATED:
11/13/2024 08:44 PM
Key Details
Property Type Single Family Home
Sub Type Single Family Residence
Listing Status Active
Purchase Type For Sale
Square Footage 4,000 sqft
Price per Sqft $242
MLS Listing ID 224070850
Bedrooms 5
Full Baths 4
HOA Y/N No
Originating Board MLS Metrolist
Year Built 2018
Lot Size 7,414 Sqft
Acres 0.1702
Property Description
Location
State CA
County Placer
Area 12747
Direction 65 North Exit Blue Oaks (R) on Fiddyment (R) On Provincetown (L) Left on Hopkins Pl. Home is on corner on Hopkins Pl and Stonington Drive.
Rooms
Living Room Great Room
Dining Room Breakfast Nook, Formal Room, Space in Kitchen, Formal Area
Kitchen Breakfast Area, Pantry Closet, Granite Counter, Kitchen/Family Combo
Interior
Heating Central
Cooling Central
Flooring Carpet, Laminate, Tile
Fireplaces Number 1
Fireplaces Type Gas Starter
Laundry Dryer Included, Upper Floor, Washer Included
Exterior
Garage Attached, Garage Door Opener, Garage Facing Front, Guest Parking Available
Garage Spaces 3.0
Fence Back Yard
Utilities Available Public
Roof Type Tile
Private Pool No
Building
Lot Description Auto Sprinkler F&R, Corner, Shape Regular
Story 2
Foundation Slab
Sewer In & Connected
Water Water District
Architectural Style A-Frame
Schools
Elementary Schools Roseville City
Middle Schools Roseville City
High Schools Roseville Joint
School District Placer
Others
Senior Community No
Tax ID 492-300-034-000
Special Listing Condition Other

GET MORE INFORMATION

Kendra Bishop
Broker Associate | License ID: 01362018
Broker Associate License ID: 01362018



