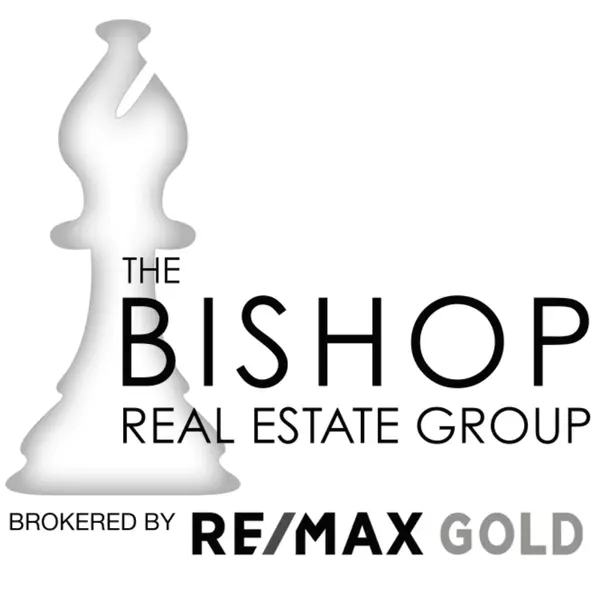
UPDATED:
09/16/2024 02:47 PM
Key Details
Property Type Single Family Home
Sub Type Single Family Residence
Listing Status Pending
Purchase Type For Sale
Square Footage 1,273 sqft
Price per Sqft $392
MLS Listing ID 224077528
Bedrooms 3
Full Baths 2
HOA Y/N No
Originating Board MLS Metrolist
Year Built 1994
Lot Size 5,214 Sqft
Acres 0.1197
Property Description
Location
State CA
County Sacramento
Area 10758
Direction Take Franklin Blvd, right on Big Horn, right on Amber Creek, Left on Adobe Springs, Left on Coral Creek to property
Rooms
Living Room Other
Dining Room Space in Kitchen
Kitchen Breakfast Area
Interior
Heating Central
Cooling Central
Flooring Other
Fireplaces Number 1
Fireplaces Type Wood Burning
Laundry Inside Room
Exterior
Garage Attached, Garage Facing Front
Garage Spaces 2.0
Pool Built-In
Utilities Available Public
Roof Type Tile
Private Pool Yes
Building
Lot Description Curb(s)
Story 1
Foundation Slab
Sewer In & Connected
Water Public
Schools
Elementary Schools Sacramento Unified
Middle Schools Sacramento Unified
High Schools Sacramento Unified
School District Sacramento
Others
Senior Community No
Tax ID 119-1050-058-0000
Special Listing Condition Offer As Is, Other

GET MORE INFORMATION

Kendra Bishop
Broker Associate | License ID: 01362018
Broker Associate License ID: 01362018



