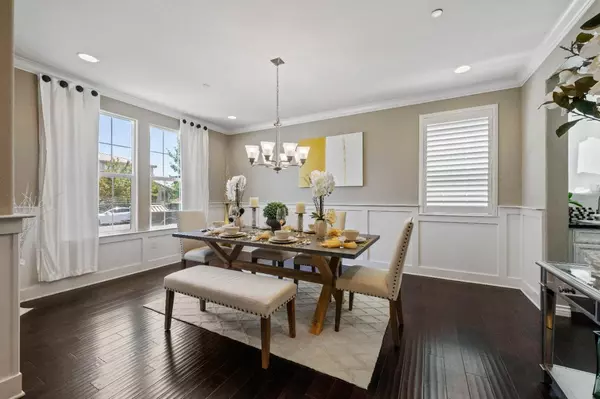
UPDATED:
11/24/2024 09:52 PM
Key Details
Property Type Single Family Home
Sub Type Single Family Residence
Listing Status Active
Purchase Type For Sale
Square Footage 3,438 sqft
Price per Sqft $254
MLS Listing ID 224090904
Bedrooms 4
Full Baths 2
HOA Y/N No
Originating Board MLS Metrolist
Year Built 2012
Lot Size 6,578 Sqft
Acres 0.151
Property Description
Location
State CA
County Placer
Area 12747
Direction West on Blue Oaks, R on Fiddyment, L on Parkland, R on Porch Swing
Rooms
Master Bathroom Double Sinks, Granite, Walk-In Closet 2+
Master Bedroom Balcony
Living Room Great Room
Dining Room Formal Room, Dining Bar, Space in Kitchen
Kitchen Pantry Closet, Granite Counter, Island w/Sink, Kitchen/Family Combo
Interior
Heating Central, Fireplace(s)
Cooling Central
Flooring Carpet, Wood
Fireplaces Number 1
Fireplaces Type Family Room
Appliance Built-In Electric Oven, Gas Cook Top, Gas Water Heater, Built-In Refrigerator, Hood Over Range, Dishwasher, Microwave, Double Oven, Wine Refrigerator
Laundry Cabinets, Sink, Upper Floor, Inside Room
Exterior
Garage 24'+ Deep Garage, Attached, Tandem Garage, Garage Door Opener, Garage Facing Front
Garage Spaces 3.0
Fence Back Yard
Utilities Available Public
Roof Type Tile
Private Pool No
Building
Lot Description Auto Sprinkler Front, Auto Sprinkler Rear, Landscape Back, Landscape Front
Story 2
Foundation Slab
Sewer Public Sewer
Water Public
Architectural Style Contemporary
Schools
Elementary Schools Roseville City
Middle Schools Roseville City
High Schools Roseville Joint
School District Placer
Others
Senior Community No
Tax ID 492-050-018-000
Special Listing Condition None

GET MORE INFORMATION

Kendra Bishop
Broker Associate | License ID: 01362018
Broker Associate License ID: 01362018



