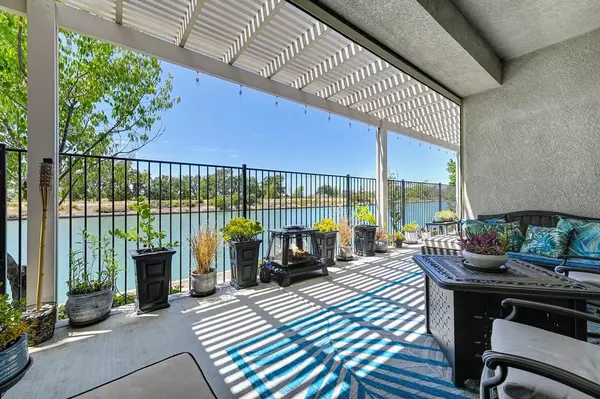
UPDATED:
10/28/2024 06:21 PM
Key Details
Property Type Single Family Home
Sub Type Single Family Residence
Listing Status Active
Purchase Type For Sale
Square Footage 1,704 sqft
Price per Sqft $407
Subdivision Four Seasons
MLS Listing ID 224120543
Bedrooms 2
Full Baths 2
HOA Fees $255/mo
HOA Y/N Yes
Originating Board MLS Metrolist
Year Built 2018
Lot Size 3,781 Sqft
Acres 0.0868
Property Description
Location
State CA
County Sacramento
Area 10834
Direction I-5 towards Redding, exit Del Paso Rd, left Del Paso Rd, left Hovnanian dr, Right through the gate to Suez Canal Ln, Left onto Don River Ln, Right onto Olga Bay Ln to the property.
Rooms
Master Bathroom Shower Stall(s), Double Sinks, Low-Flow Toilet(s), Tile
Master Bedroom Ground Floor, Walk-In Closet
Living Room View
Dining Room Breakfast Nook
Kitchen Pantry Closet, Quartz Counter, Island w/Sink, Kitchen/Family Combo
Interior
Heating Central
Cooling Ceiling Fan(s), Central
Flooring Bamboo, Wood
Window Features Dual Pane Full,Window Screens
Appliance Built-In Gas Range, Hood Over Range, Dishwasher, Disposal, Microwave
Laundry Cabinets, Sink, Inside Room
Exterior
Garage Garage Door Opener, Garage Facing Front
Garage Spaces 2.0
Fence Back Yard
Pool Common Facility
Utilities Available Public
Amenities Available Barbeque, Pool, Clubhouse, Exercise Court, Recreation Facilities, Exercise Room, Spa/Hot Tub, Tennis Courts, Trails
View Lake
Roof Type Tile
Topography Level
Private Pool Yes
Building
Lot Description Auto Sprinkler F&R, Private, Gated Community, Low Maintenance
Story 1
Foundation Slab
Sewer In & Connected, Public Sewer
Water Public
Architectural Style Mediterranean
Level or Stories One
Schools
Elementary Schools Natomas Unified
Middle Schools Natomas Unified
High Schools Natomas Unified
School District Sacramento
Others
HOA Fee Include Pool
Senior Community Yes
Restrictions Age Restrictions
Tax ID 225-2500-030-0000
Special Listing Condition None
Pets Description Yes

GET MORE INFORMATION

Kendra Bishop
Broker Associate | License ID: 01362018
Broker Associate License ID: 01362018



