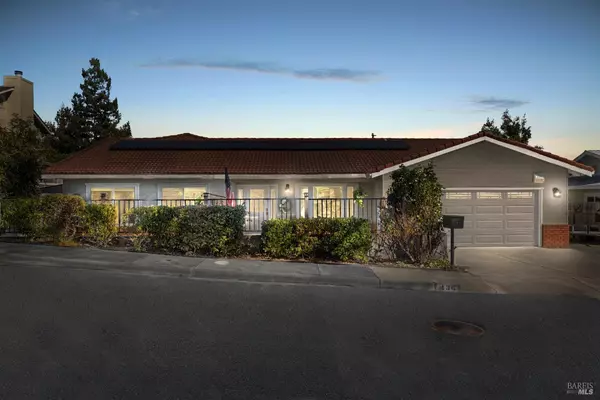UPDATED:
02/19/2025 02:40 AM
Key Details
Property Type Single Family Home
Sub Type Single Family Residence
Listing Status Pending
Purchase Type For Sale
Square Footage 3,244 sqft
Price per Sqft $262
MLS Listing ID 325007537
Bedrooms 5
Full Baths 3
HOA Y/N No
Originating Board BAREIS MLS
Year Built 1985
Lot Size 9,148 Sqft
Acres 0.21
Property Sub-Type Single Family Residence
Property Description
Location
State CA
County Solano
Area Vallejo 1
Direction Best to use your GPS
Rooms
Guest Accommodations Yes
Dining Room Space in Kitchen, Formal Room
Kitchen Quartz Counter, Island, Breakfast Area
Interior
Heating Central
Cooling Central, Ceiling Fan(s)
Flooring Other, Tile, Carpet
Fireplaces Number 1
Fireplaces Type Other
Window Features Dual Pane Full
Appliance Free Standing Refrigerator, Dishwasher
Laundry Washer Included, Inside Room, Dryer Included, Cabinets
Exterior
Parking Features RV Possible, RV Access, Garage Facing Front, Attached
Garage Spaces 2.0
Utilities Available Solar, Public
View Hills
Topography Upslope
Total Parking Spaces 4
Private Pool No
Building
Lot Description Other
Story 2
Sewer Public Sewer
Water Public
Others
Senior Community No
Tax ID 0081-312-070
Special Listing Condition Other
Pets Allowed Yes

GET MORE INFORMATION
Kendra Bishop
Broker Associate | License ID: 01362018
Broker Associate License ID: 01362018



