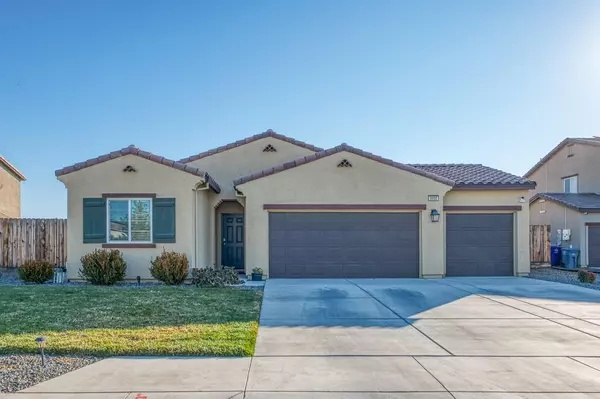UPDATED:
02/07/2025 08:53 PM
Key Details
Property Type Single Family Home
Sub Type Single Family Residence
Listing Status Pending
Purchase Type For Sale
Square Footage 1,797 sqft
Price per Sqft $244
MLS Listing ID 225011968
Bedrooms 4
Full Baths 2
HOA Y/N No
Originating Board MLS Metrolist
Year Built 2020
Lot Size 9,450 Sqft
Acres 0.2169
Property Sub-Type Single Family Residence
Property Description
Location
State CA
County Fresno
Area 24000
Direction From Elm Ave, go East on El Rancho Blvd, north on Posa Chanet Blvd and east on Cabrillo, north on Laguna Ct.
Rooms
Family Room Other
Guest Accommodations No
Master Bedroom 0x0
Bedroom 2 0x0
Bedroom 3 0x0
Bedroom 4 0x0
Living Room 0x0 Other
Dining Room 0x0 Dining/Family Combo
Kitchen 0x0 Pantry Closet, Granite Counter, Island
Family Room 0x0
Interior
Heating Central
Cooling Central
Flooring Carpet, Vinyl
Laundry Inside Area
Exterior
Parking Features Garage Facing Front
Garage Spaces 2.0
Fence Wood
Utilities Available Other
Roof Type Tile
Private Pool No
Building
Lot Description Cul-De-Sac, Landscape Back, Landscape Front
Story 1
Foundation Concrete
Sewer Public Sewer
Water Public
Schools
Elementary Schools Other
Middle Schools Other
High Schools Other
School District Other
Others
Senior Community No
Tax ID 070-140-12S
Special Listing Condition Other

GET MORE INFORMATION
Kendra Bishop
Broker Associate | License ID: 01362018
Broker Associate License ID: 01362018



