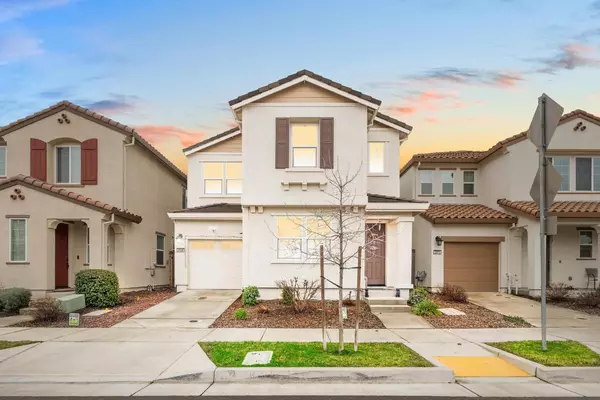OPEN HOUSE
Sun Feb 23, 1:00pm - 2:00pm
UPDATED:
02/21/2025 08:24 PM
Key Details
Property Type Single Family Home
Sub Type Single Family Residence
Listing Status Active
Purchase Type For Sale
Square Footage 1,996 sqft
Price per Sqft $290
MLS Listing ID 225013570
Bedrooms 4
Full Baths 3
HOA Fees $115/mo
HOA Y/N Yes
Originating Board MLS Metrolist
Year Built 2019
Lot Size 2,557 Sqft
Acres 0.0587
Property Sub-Type Single Family Residence
Property Description
Location
State CA
County Sacramento
Area 10834
Direction From Arena turn Right on East Commerce, Left on Natomas Crossing, Right on John Glenn, Right on Buzz Aldrin.
Rooms
Guest Accommodations No
Master Bathroom Double Sinks, Soaking Tub, Walk-In Closet, Quartz
Master Bedroom 0x0 Closet
Bedroom 2 0x0
Bedroom 3 0x0
Bedroom 4 0x0
Living Room 0x0 Other
Dining Room 0x0 Dining/Living Combo, Other
Kitchen 0x0 Quartz Counter
Family Room 0x0
Interior
Heating Central
Cooling Ceiling Fan(s), Central
Flooring Carpet, Tile
Window Features Dual Pane Full
Appliance Dishwasher, Disposal, Microwave, Tankless Water Heater, See Remarks
Laundry Cabinets, Upper Floor, Inside Room
Exterior
Parking Features 24'+ Deep Garage, Boat Storage, Tandem Garage, Garage Facing Front, Interior Access
Garage Spaces 2.0
Fence Back Yard, Wood
Utilities Available Public
Amenities Available Park, Other
Roof Type Shingle
Porch Back Porch
Private Pool No
Building
Lot Description Landscape Front
Story 2
Foundation Slab
Sewer In & Connected
Water Public
Level or Stories Two
Schools
Elementary Schools Folsom-Cordova
Middle Schools Folsom-Cordova
High Schools Folsom-Cordova
School District Sacramento
Others
Senior Community No
Restrictions Other
Tax ID 225-3070-005-0000
Special Listing Condition Other
Pets Allowed Yes

GET MORE INFORMATION
Kendra Bishop
Broker Associate | License ID: 01362018
Broker Associate License ID: 01362018



