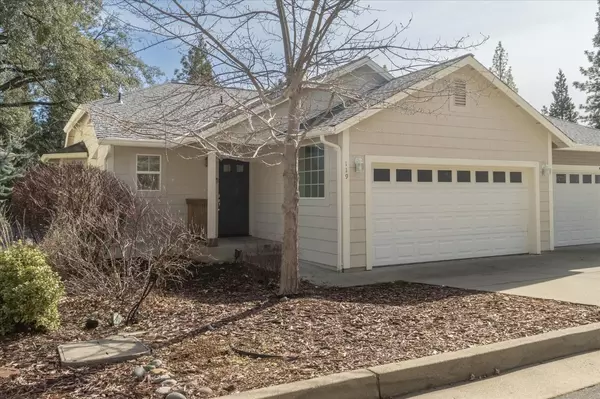UPDATED:
02/13/2025 07:15 PM
Key Details
Property Type Townhouse
Sub Type Townhouse
Listing Status Active
Purchase Type For Sale
Square Footage 1,722 sqft
Price per Sqft $243
Subdivision Forest Meadows, Fairway Village
MLS Listing ID 225017316
Bedrooms 3
Full Baths 3
HOA Fees $415/mo
HOA Y/N Yes
Originating Board MLS Metrolist
Year Built 2008
Lot Size 2,614 Sqft
Acres 0.06
Property Sub-Type Townhouse
Property Description
Location
State CA
County Calaveras
Area 22026
Direction Hwy 4 to Forest Meadows entrance. Stop and speak to gate person. Take the first right on Lupine, right on Forest Meadows Dr,left on Fairway Village Dr, Right on Fairway Village Ct.
Rooms
Guest Accommodations No
Master Bedroom Closet, Walk-In Closet, Outside Access
Living Room Deck Attached
Dining Room Breakfast Nook, Dining/Living Combo
Kitchen Pantry Cabinet, Tile Counter
Interior
Heating Central
Cooling Ceiling Fan(s), Central
Flooring Carpet, Tile
Fireplaces Number 1
Fireplaces Type Gas Log
Window Features Dual Pane Full
Appliance Free Standing Gas Range, Free Standing Refrigerator, Dishwasher, Disposal, Microwave
Laundry Laundry Closet, Dryer Included, Washer Included
Exterior
Exterior Feature Balcony
Parking Features Attached, Garage Facing Front
Garage Spaces 2.0
Pool Common Facility
Utilities Available Public, Electric, See Remarks, Other
Amenities Available Pool, Clubhouse, Dog Park, Golf Course, Greenbelt
View Forest, Golf Course
Roof Type Composition
Topography Lot Grade Varies
Porch Covered Deck, Enclosed Deck
Private Pool Yes
Building
Lot Description Adjacent to Golf Course, Gated Community, Greenbelt
Story 2
Foundation Slab
Sewer Public Sewer
Water Public
Architectural Style Traditional
Level or Stories Two
Schools
Elementary Schools Vallecito Union
Middle Schools Vallecito Union
High Schools Brett Harte Union
School District Calaveras
Others
HOA Fee Include MaintenanceExterior, MaintenanceGrounds, Trash, Pool
Senior Community No
Tax ID 034-087-004
Special Listing Condition None
Pets Allowed Yes

GET MORE INFORMATION
Kendra Bishop
Broker Associate | License ID: 01362018
Broker Associate License ID: 01362018



