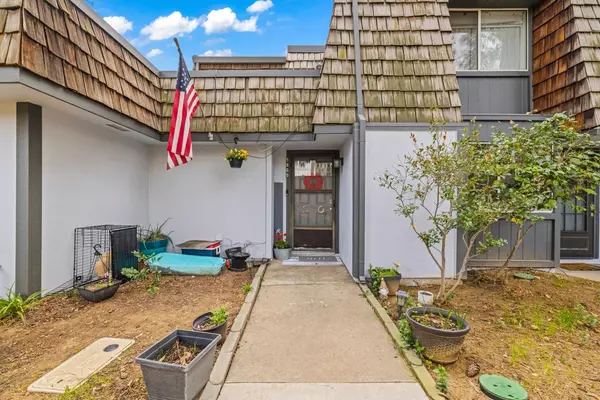UPDATED:
02/13/2025 07:57 PM
Key Details
Property Type Townhouse
Sub Type Townhouse
Listing Status Active
Purchase Type For Sale
Square Footage 1,282 sqft
Price per Sqft $249
Subdivision Greentree Community
MLS Listing ID 225015670
Bedrooms 3
Full Baths 2
HOA Fees $357/mo
HOA Y/N Yes
Originating Board MLS Metrolist
Year Built 1974
Lot Size 1,211 Sqft
Acres 0.0278
Property Sub-Type Townhouse
Property Description
Location
State CA
County Sacramento
Area 10841
Direction From Madison, south on Manzanita, turn right on Muldrow, turn right on Greenberry, turn right at first driveway
Rooms
Family Room Other
Guest Accommodations No
Master Bathroom Shower Stall(s), Low-Flow Toilet(s), Tile, Tub w/Shower Over
Master Bedroom Closet
Bedroom 2 0x0
Bedroom 3 0x0
Bedroom 4 0x0
Living Room Other
Dining Room Breakfast Nook, Dining Bar, Dining/Living Combo
Kitchen Breakfast Area, Quartz Counter, Island w/Sink, Laminate Counter
Interior
Interior Features Storage Area(s)
Heating Central
Cooling Ceiling Fan(s), Central
Flooring Carpet, Laminate, Tile, Vinyl
Window Features Dual Pane Full
Appliance Free Standing Refrigerator, Ice Maker, Dishwasher, Disposal, Microwave, Free Standing Electric Range
Laundry Hookups Only, Inside Room
Exterior
Exterior Feature Covered Courtyard, Entry Gate
Parking Features Covered, Uncovered Parking Space
Carport Spaces 1
Fence Back Yard, Wood
Pool Built-In, Fenced
Utilities Available Cable Available, Public, Electric, Internet Available
Amenities Available Pool, Clubhouse, Tennis Courts
View Other
Roof Type Tar/Gravel,Flat
Topography Level
Street Surface Paved
Porch Enclosed Patio
Private Pool Yes
Building
Lot Description Curb(s)/Gutter(s), Shape Regular, Street Lights, Low Maintenance
Story 2
Foundation Slab
Sewer In & Connected
Water Public
Architectural Style Traditional
Level or Stories Two
Schools
Elementary Schools San Juan Unified
Middle Schools San Juan Unified
High Schools San Juan Unified
School District Sacramento
Others
HOA Fee Include MaintenanceExterior, MaintenanceGrounds, Pool
Senior Community No
Tax ID 230-0550-015-0000
Special Listing Condition None
Pets Allowed Yes, Cats OK, Dogs OK

GET MORE INFORMATION
Kendra Bishop
Broker Associate | License ID: 01362018
Broker Associate License ID: 01362018



