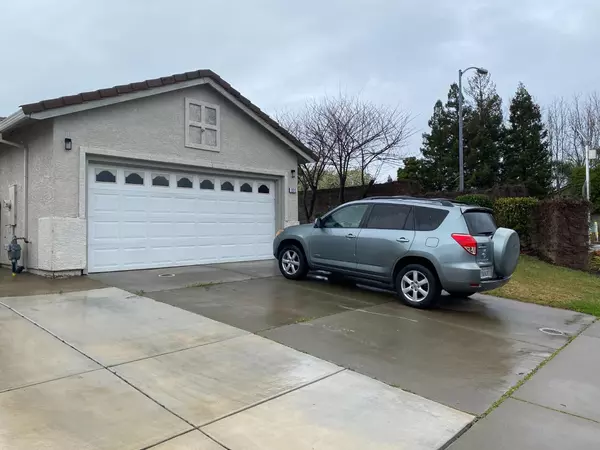UPDATED:
02/14/2025 08:18 PM
Key Details
Property Type Single Family Home
Sub Type Single Family Residence
Listing Status Pending
Purchase Type For Sale
Square Footage 1,140 sqft
Price per Sqft $394
Subdivision River Oaks 02A
MLS Listing ID 225017125
Bedrooms 3
Full Baths 2
HOA Y/N No
Originating Board MLS Metrolist
Year Built 2000
Lot Size 5,563 Sqft
Acres 0.1277
Lot Dimensions 53' x 100' x 53' x 102'
Property Sub-Type Single Family Residence
Property Description
Location
State CA
County Sacramento
Area 10632
Direction Hwy 99 to Twin Cities exit. Continue East on Twin Cities and then turn right on Carillion Blvd. Turn right on Elk Hills. First home on the right side.
Rooms
Guest Accommodations No
Master Bathroom Tub w/Shower Over
Living Room Other
Dining Room Breakfast Nook
Kitchen Pantry Cabinet, Tile Counter
Interior
Heating Central
Cooling Ceiling Fan(s), Central
Flooring Carpet, Laminate, Vinyl
Fireplaces Number 1
Fireplaces Type Living Room
Window Features Dual Pane Full
Appliance Free Standing Gas Oven, Dishwasher, Disposal, Microwave, Plumbed For Ice Maker
Laundry Electric, Inside Area
Exterior
Parking Features Garage Door Opener, Garage Facing Front
Garage Spaces 2.0
Fence Wood
Utilities Available Public, Electric, Natural Gas Connected
Roof Type Tile
Street Surface Asphalt
Private Pool No
Building
Lot Description Auto Sprinkler F&R, Corner, Shape Regular
Story 1
Foundation Concrete, Slab
Builder Name Elliott Homes
Sewer In & Connected
Water Meter on Site, Public
Architectural Style Contemporary
Schools
Elementary Schools Galt Joint Union
Middle Schools Galt Joint Union
High Schools Galt Joint Uhs
School District Sacramento
Others
Senior Community No
Tax ID 148-0680-057-0000
Special Listing Condition None

GET MORE INFORMATION
Kendra Bishop
Broker Associate | License ID: 01362018
Broker Associate License ID: 01362018



