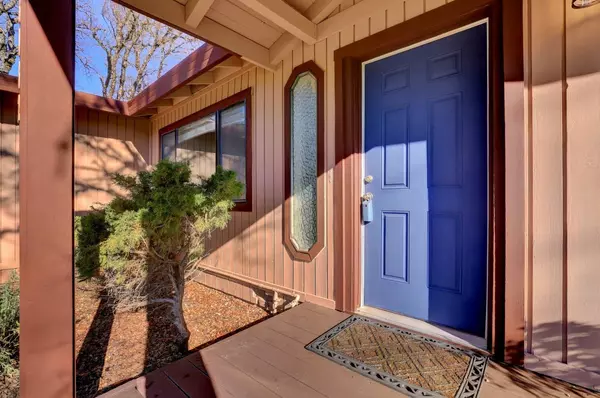OPEN HOUSE
Sat Feb 22, 11:00am - 2:00pm
UPDATED:
02/21/2025 05:16 AM
Key Details
Property Type Single Family Home
Sub Type Single Family Residence
Listing Status Active
Purchase Type For Sale
Square Footage 1,540 sqft
Price per Sqft $259
Subdivision Lake Wildwood
MLS Listing ID 224131718
Bedrooms 3
Full Baths 2
HOA Fees $3,508/ann
HOA Y/N Yes
Originating Board MLS Metrolist
Year Built 1978
Lot Size 0.300 Acres
Acres 0.3
Property Sub-Type Single Family Residence
Property Description
Location
State CA
County Nevada
Area 13114
Direction From Main Gate to Lake Wildwood Drive, turn Left on Jayhawk, Right on Hummingbird Dr, Right to PIQ.
Rooms
Guest Accommodations No
Master Bedroom Closet
Bedroom 2 0x0
Bedroom 3 0x0
Bedroom 4 0x0
Living Room Cathedral/Vaulted
Dining Room 0x0 Dining/Living Combo
Kitchen Pantry Cabinet, Kitchen/Family Combo, Laminate Counter
Family Room 0x0
Interior
Heating Central, Fireplace(s)
Cooling Central
Flooring Carpet, Linoleum, Vinyl
Fireplaces Number 1
Fireplaces Type Circulating, Living Room, Wood Stove
Appliance Free Standing Refrigerator, Dishwasher, Free Standing Electric Range
Laundry Dryer Included, Electric, Ground Floor, Washer Included, Inside Area, Inside Room
Exterior
Parking Features Attached, Garage Facing Front
Garage Spaces 2.0
Pool Common Facility
Utilities Available Electric
Amenities Available Playground, Pool, Clubhouse, Racquetball Court, Rec Room w/Fireplace, Recreation Facilities, Golf Course, Tennis Courts, Trails, Park
Roof Type Composition,See Remarks
Topography Downslope,Lot Grade Varies,Lot Sloped,Trees Few
Accessibility AccessibleKitchen
Handicap Access AccessibleKitchen
Porch Uncovered Deck
Private Pool Yes
Building
Lot Description Gated Community, Low Maintenance
Story 1
Foundation Raised
Sewer In & Connected
Water Public
Architectural Style Ranch
Level or Stories One
Schools
Elementary Schools Penn Valley
Middle Schools Penn Valley
High Schools Nevada Joint Union
School District Nevada
Others
HOA Fee Include Security
Senior Community No
Restrictions Parking
Tax ID 033-400-010-000
Special Listing Condition None
Pets Allowed Yes
Virtual Tour https://www.youtube.com/embed/0I6nRIyKTas

GET MORE INFORMATION
Kendra Bishop
Broker Associate | License ID: 01362018
Broker Associate License ID: 01362018



