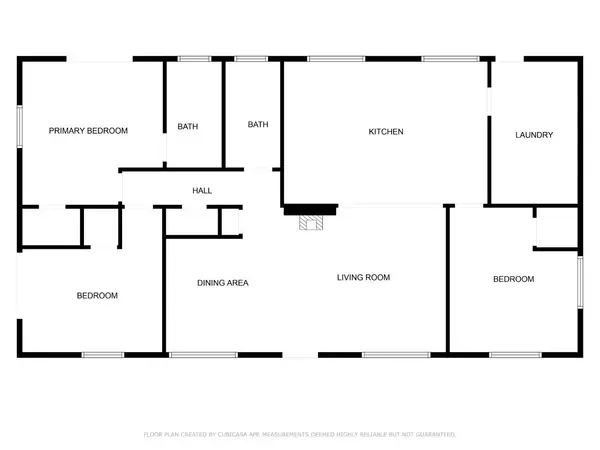UPDATED:
02/21/2025 05:14 PM
Key Details
Property Type Single Family Home
Sub Type Single Family Residence
Listing Status Active
Purchase Type For Sale
Square Footage 1,512 sqft
Price per Sqft $627
Subdivision Sharon Oaks
MLS Listing ID 225017605
Bedrooms 3
Full Baths 2
HOA Y/N No
Originating Board MLS Metrolist
Year Built 1984
Lot Size 10.000 Acres
Acres 10.0
Property Sub-Type Single Family Residence
Property Description
Location
State CA
County Nevada
Area 13111
Direction McCourtney Rd, L on Perimeter, 4th property on right past Big Spring Dr.
Rooms
Guest Accommodations No
Master Bathroom Shower Stall(s), Stone, Quartz, Window
Master Bedroom Walk-In Closet, Outside Access
Living Room Deck Attached
Dining Room Space in Kitchen
Kitchen Pantry Cabinet, Pantry Closet, Quartz Counter, Island
Interior
Heating Central, Wood Stove
Cooling Central
Flooring Carpet, Stone, Wood
Fireplaces Number 1
Fireplaces Type Living Room, Wood Stove
Window Features Dual Pane Full,Weather Stripped
Appliance Free Standing Gas Range, Free Standing Refrigerator, Gas Water Heater, Hood Over Range, Dishwasher, Disposal, Plumbed For Ice Maker
Laundry Dryer Included, Electric, Gas Hook-Up, Washer Included, Inside Area
Exterior
Parking Features RV Possible, Detached, Uncovered Parking Spaces 2+, Guest Parking Available, Workshop in Garage
Garage Spaces 2.0
Fence Vinyl, Wire, Fenced, Full
Utilities Available Propane Tank Leased, Electric, Internet Available
View City Lights, Woods, Other, Mountains
Roof Type Shingle,Composition
Topography Lot Grade Varies,Trees Many
Street Surface Asphalt
Accessibility AccessibleFullBath
Handicap Access AccessibleFullBath
Porch Covered Deck, Wrap Around Porch
Private Pool No
Building
Lot Description Pond Seasonal, Secluded, Shape Regular
Story 1
Foundation ConcretePerimeter, PillarPostPier
Sewer Sewer Connected, Septic Connected
Water Well
Architectural Style Ranch, Farmhouse
Level or Stories One
Schools
Elementary Schools Pleasant Ridge
Middle Schools Pleasant Ridge
High Schools Nevada Joint Union
School District Nevada
Others
Senior Community No
Tax ID 054-300-004-000
Special Listing Condition None
Pets Allowed Yes
Virtual Tour https://youtu.be/a68xh70bC3w

GET MORE INFORMATION
Kendra Bishop
Broker Associate | License ID: 01362018
Broker Associate License ID: 01362018



