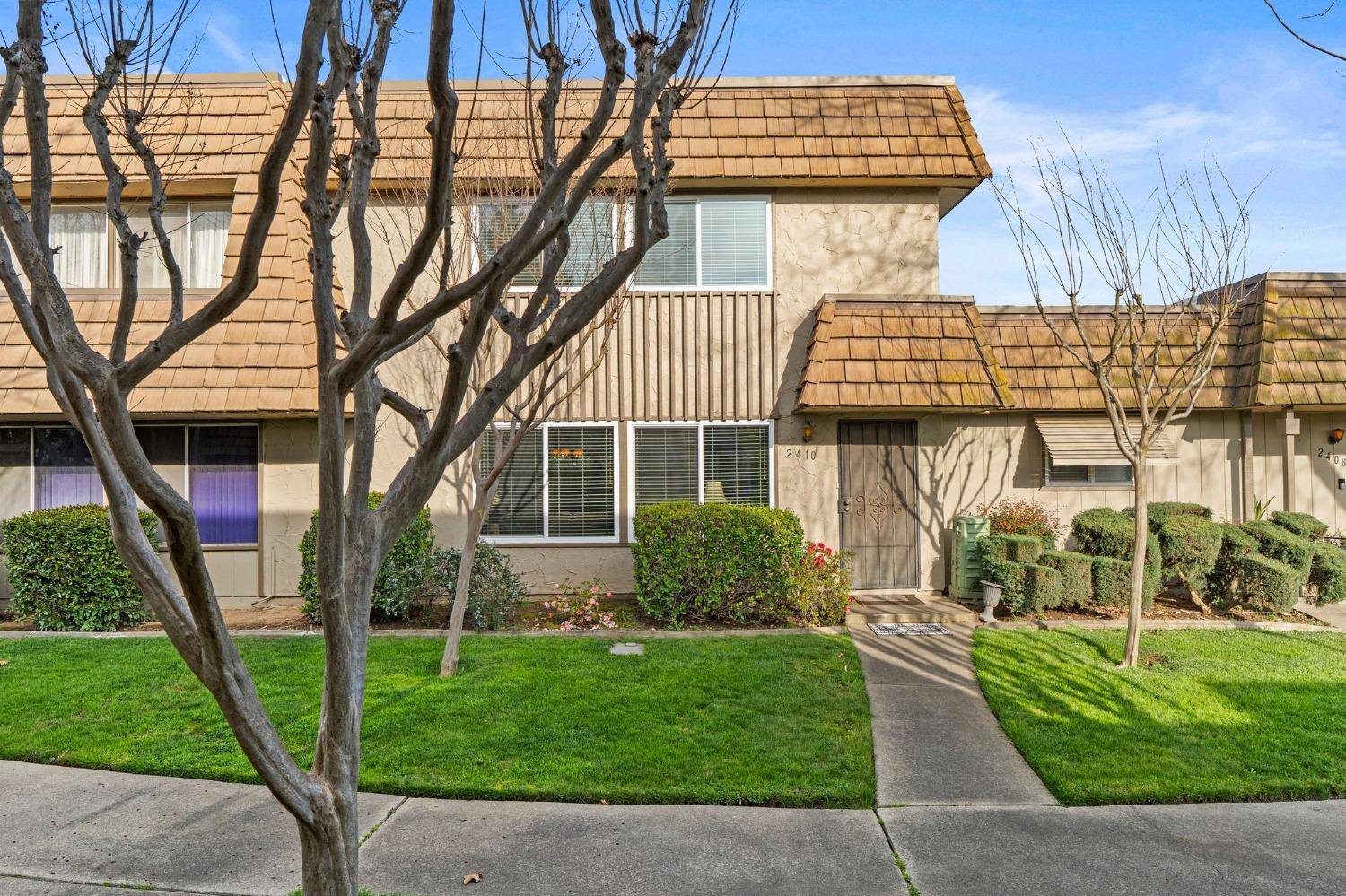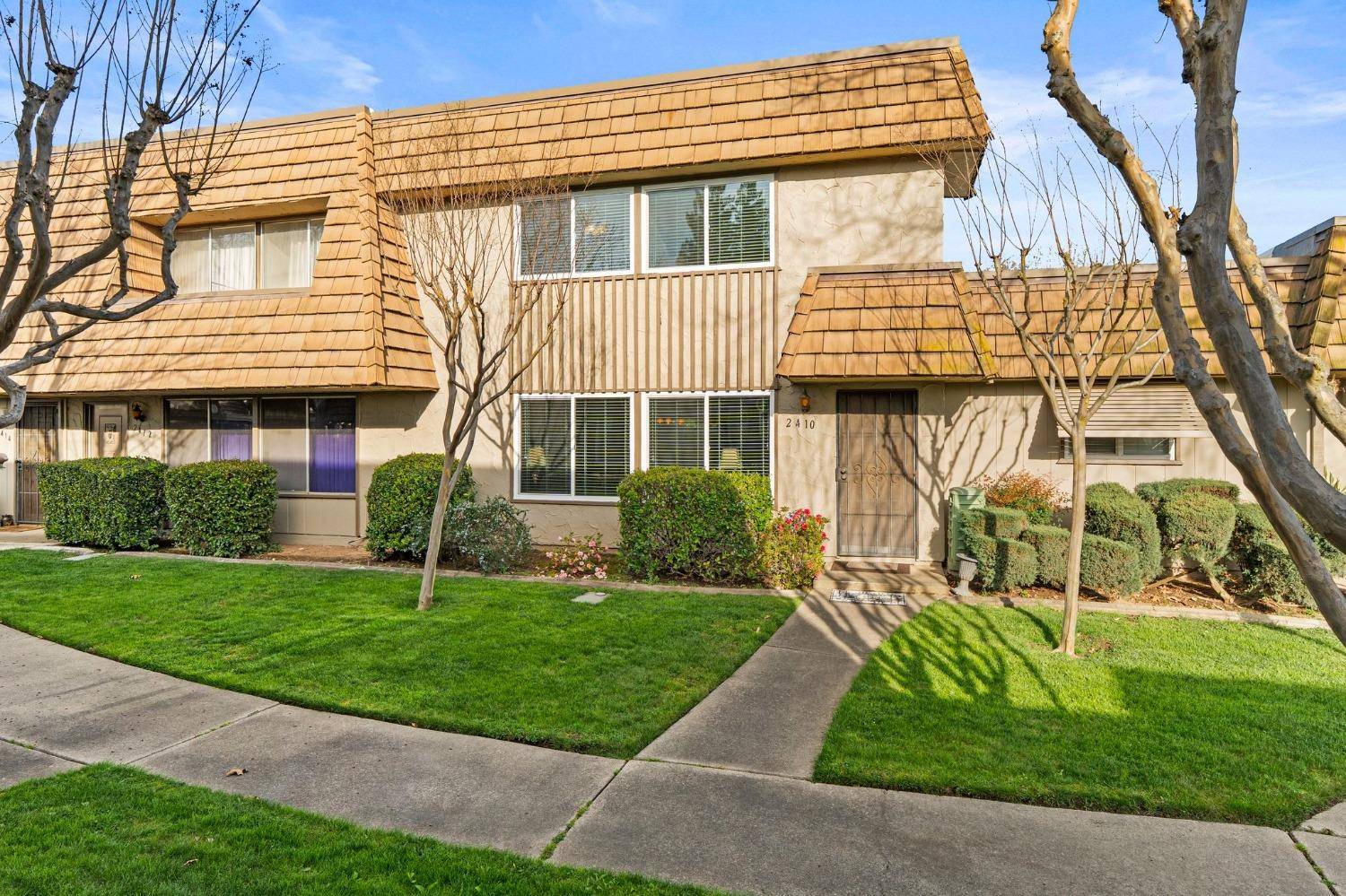OPEN HOUSE
Sun Apr 06, 11:00am - 1:00pm
UPDATED:
Key Details
Property Type Townhouse
Sub Type Townhouse
Listing Status Active
Purchase Type For Sale
Square Footage 1,380 sqft
Price per Sqft $264
Subdivision Casitas El Camino Townhs 02
MLS Listing ID 225035877
Bedrooms 3
Full Baths 2
HOA Fees $250/mo
HOA Y/N Yes
Originating Board MLS Metrolist
Year Built 1972
Lot Size 1,028 Sqft
Acres 0.0236
Property Sub-Type Townhouse
Property Description
Location
State CA
County Sacramento
Area 10608
Direction Hwy 80 head east on El camino and turn left onto Via Camino
Rooms
Guest Accommodations No
Master Bathroom Closet, Shower Stall(s), Low-Flow Shower(s), Low-Flow Toilet(s)
Master Bedroom Closet
Living Room Great Room
Dining Room Dining/Family Combo
Kitchen Pantry Closet, Quartz Counter
Interior
Heating Central, Gas
Cooling Ceiling Fan(s), Central
Flooring Carpet, Linoleum, Tile, Other
Window Features Caulked/Sealed,Dual Pane Full,Window Coverings,Window Screens
Appliance Free Standing Gas Range, Gas Water Heater, Dishwasher, Insulated Water Heater, Disposal, Microwave, Plumbed For Ice Maker, Self/Cont Clean Oven, ENERGY STAR Qualified Appliances
Laundry Laundry Closet, Stacked Only, Washer/Dryer Stacked Included
Exterior
Parking Features No Garage, Assigned, Covered, Detached, Side-by-Side, Uncovered Parking Space, Guest Parking Available
Carport Spaces 2
Fence Other
Pool Built-In, Common Facility
Utilities Available Cable Available, Dish Antenna, Electric
Amenities Available Pool, Clubhouse
Roof Type Flat
Topography Level
Street Surface Asphalt
Private Pool Yes
Building
Lot Description Other
Story 2
Foundation Slab
Sewer In & Connected
Water Meter on Site, Water District, Public
Architectural Style Tudor
Schools
Elementary Schools San Juan Unified
Middle Schools San Juan Unified
High Schools San Juan Unified
School District Sacramento
Others
HOA Fee Include MaintenanceExterior, MaintenanceGrounds, Pool
Senior Community No
Tax ID 282-0330-016-0000
Special Listing Condition None
Virtual Tour https://WWW.2410VIACAMINO.COM

GET MORE INFORMATION
Kendra Bishop
Broker Associate | License ID: 01362018
Broker Associate License ID: 01362018



