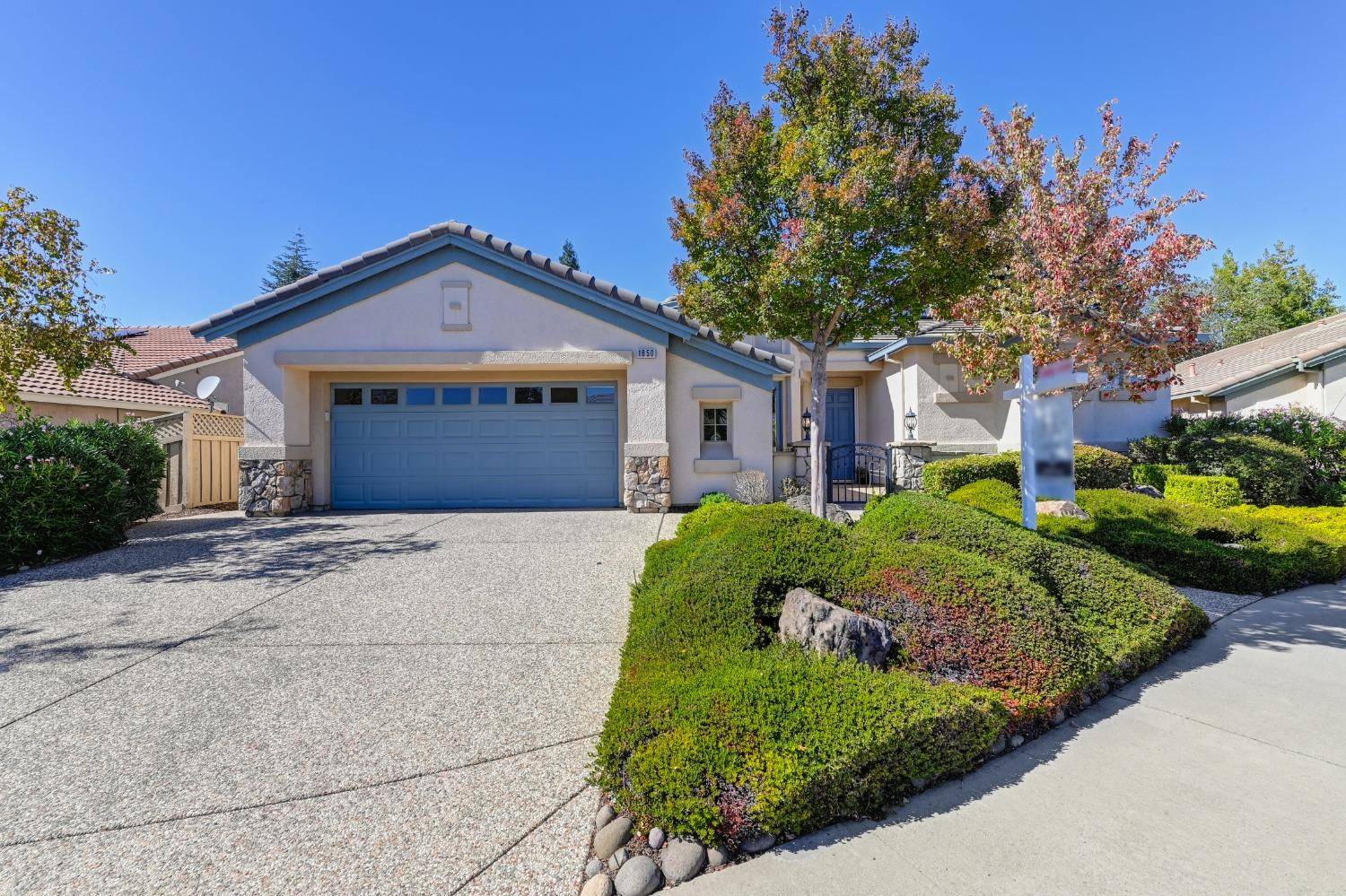For more information regarding the value of a property, please contact us for a free consultation.
Key Details
Sold Price $730,000
Property Type Single Family Home
Sub Type Single Family Residence
Listing Status Sold
Purchase Type For Sale
Square Footage 2,176 sqft
Price per Sqft $335
Subdivision Sun City Lincoln Hills
MLS Listing ID 222126521
Sold Date 11/14/22
Bedrooms 3
Full Baths 2
HOA Fees $133/mo
HOA Y/N Yes
Year Built 2001
Lot Size 8,316 Sqft
Acres 0.1909
Lot Dimensions 28x26x16x114x73x134
Property Sub-Type Single Family Residence
Source MLS Metrolist
Property Description
Welcome to this beautiful, well-cared for single story in Sun City Lincoln Hills. This sought-after Sausalito model has been thoughtfully enhanced and updated over the years with solar panels, solar screens, shutters, crown molding, newer HVAC, water heater, and more. The flowing floor plan offers an inviting courtyard entry, formal living and dining rooms, spacious kitchen and family room, large primary suite, and two additional bedrooms. The private backyard has a wonderful covered patio, retractable awning, and gorgeous park-like landscaping. The 2.5 car garage has room for a golf cart, workshop, and more. To top it off, the great community offers its residents lots of opportunities for socializing, activities, and recreation with its dining facilities, golf courses, clubhouses, and more!
Location
State CA
County Placer
Area 12206
Direction Twelve Bridges to Stoneridge (R) to Alpenglow (L) to Newhaven (L) to Starview Lane (L) and home down on the left.
Rooms
Guest Accommodations No
Master Bathroom Shower Stall(s), Double Sinks, Soaking Tub, Granite, Walk-In Closet, Window
Master Bedroom Outside Access, Sitting Area
Living Room Great Room
Dining Room Breakfast Nook, Formal Room, Dining Bar, Dining/Family Combo
Kitchen Breakfast Area, Pantry Cabinet, Skylight(s), Synthetic Counter, Kitchen/Family Combo
Interior
Interior Features Skylight(s)
Heating Central, MultiZone
Cooling Ceiling Fan(s), Central, MultiZone
Flooring Carpet, Tile
Fireplaces Number 1
Fireplaces Type Family Room, Gas Log
Window Features Dual Pane Full,Window Coverings
Appliance Gas Cook Top, Dishwasher, Disposal, Microwave, Double Oven, Plumbed For Ice Maker, Self/Cont Clean Oven
Laundry Cabinets, Sink, Gas Hook-Up, Inside Room
Exterior
Exterior Feature Uncovered Courtyard
Parking Features Attached, Garage Door Opener, Garage Facing Front, Golf Cart
Garage Spaces 2.0
Fence Back Yard, Fenced
Pool Common Facility, Indoors, Lap
Utilities Available Cable Available, Public, Internet Available
Amenities Available Barbeque, Pool, Clubhouse, Rec Room w/Fireplace, Recreation Facilities, Exercise Room, Game Court Exterior, Spa/Hot Tub, Gym
Roof Type Tile
Topography Level,Lot Grade Varies,Trees Many
Street Surface Paved
Porch Awning, Covered Patio
Private Pool Yes
Building
Lot Description Auto Sprinkler F&R, Landscape Back, Landscape Front, Low Maintenance
Story 1
Foundation Slab
Sewer In & Connected
Water Public
Architectural Style Cape Cod, Contemporary
Level or Stories One
Schools
Elementary Schools Western Placer
Middle Schools Western Placer
High Schools Western Placer
School District Placer
Others
HOA Fee Include Security
Senior Community Yes
Restrictions Age Restrictions,Exterior Alterations
Tax ID 333-030-049-000
Special Listing Condition Successor Trustee Sale
Pets Allowed Yes, Dogs OK
Read Less Info
Want to know what your home might be worth? Contact us for a FREE valuation!

Our team is ready to help you sell your home for the highest possible price ASAP

Bought with RE/MAX Gold
GET MORE INFORMATION
Kendra Bishop
Broker Associate | License ID: 01362018
Broker Associate License ID: 01362018



