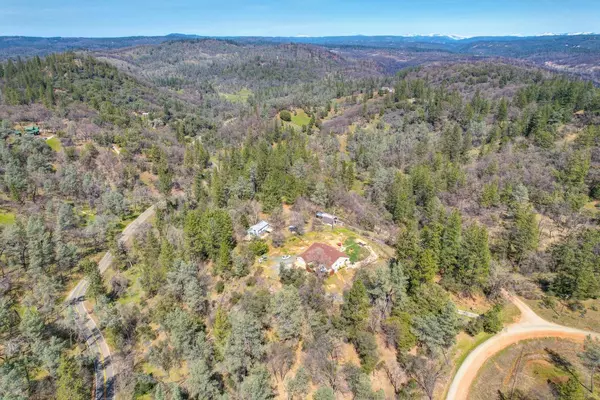For more information regarding the value of a property, please contact us for a free consultation.
Key Details
Sold Price $779,000
Property Type Single Family Home
Sub Type Single Family Residence
Listing Status Sold
Purchase Type For Sale
Square Footage 2,234 sqft
Price per Sqft $348
MLS Listing ID 223030571
Sold Date 05/26/23
Bedrooms 3
Full Baths 2
HOA Y/N No
Originating Board MLS Metrolist
Year Built 2005
Lot Size 4.510 Acres
Acres 4.51
Lot Dimensions 166x151x164x574x155x195x120x290x
Property Sub-Type Single Family Residence
Property Description
Beautiful single-story on 4.5 acres that exudes charm. The front courtyard welcomes with its deer-protected fencing, brick patio, lawn area, and covered porch. Inside, this wonderfully updated home features an open floor plan that has been meticulously appointed. The farmhouse finishes has French Country accents that are enhanced with beamed ceilings, quartz and wood counters, furniture-like cabinetry in the kitchen, stainless-steel appliances, and wood-like laminate flooring. A spacious laundry room was added off the garage with a window, storage potential, and folding table. The property also boasts RV parking with 220 hookups, an oversized garage, fountains, flattened area, hot tub built-into rock outcroppings, and gorgeous views of hills, mountains, and more. To top it off, the wonderful corner lot location is tucked into the serene Grass Valley setting and just a quick commute to amenities, I80, and hwy 49.
Location
State CA
County Nevada
Area 13101
Direction From Hwy 49 take La Barr Meadows. La Barr Meadows turns into Dog Bar Road. Left on Venus Court. Go right, home will be on the left. From I80 take Weimar/Cross Road. Make a right on Placer Hills Road. Left on Dog Bar Road. Right on Venus Court.
Rooms
Guest Accommodations No
Master Bathroom Shower Stall(s), Double Sinks, Jetted Tub, Quartz, Window
Master Bedroom Walk-In Closet, Outside Access
Living Room Cathedral/Vaulted, Great Room, View, Open Beam Ceiling
Dining Room Formal Room, Dining Bar
Kitchen Butlers Pantry, Pantry Cabinet, Quartz Counter, Island w/Sink, Kitchen/Family Combo, Wood Counter
Interior
Interior Features Cathedral Ceiling, Storage Area(s), Open Beam Ceiling
Heating Central, Fireplace Insert
Cooling Ceiling Fan(s), Central
Flooring Carpet, Laminate, Tile
Fireplaces Number 1
Fireplaces Type Insert, Living Room, Gas Log, Gas Piped
Equipment Water Filter System
Window Features Dual Pane Full,Window Coverings,Window Screens
Appliance Free Standing Gas Oven, Free Standing Gas Range, Gas Water Heater, Hood Over Range, Compactor, Dishwasher, Microwave, Plumbed For Ice Maker, Self/Cont Clean Oven
Laundry In Garage, See Remarks, Inside Room
Exterior
Exterior Feature Uncovered Courtyard
Parking Features 24'+ Deep Garage, Attached, RV Access, Garage Door Opener, Garage Facing Front, Guest Parking Available
Garage Spaces 2.0
Fence Back Yard, Partial, Fenced, Wood, Front Yard
Utilities Available Cable Available, Propane Tank Owned, Generator, Internet Available
View Hills, Mountains
Roof Type Composition
Topography Downslope,Lot Grade Varies,Trees Many,Rock Outcropping
Street Surface Gravel
Porch Front Porch, Uncovered Patio
Private Pool No
Building
Lot Description Manual Sprinkler Front, Manual Sprinkler Rear, Corner, Landscape Back, Landscape Front
Story 1
Foundation Slab
Sewer Septic System
Water Well
Architectural Style Contemporary
Level or Stories One
Schools
Elementary Schools Pleasant Ridge
Middle Schools Pleasant Ridge
High Schools Nevada Joint Union
School District Nevada
Others
Senior Community No
Tax ID 028-400-005-000
Special Listing Condition None
Pets Allowed Yes
Read Less Info
Want to know what your home might be worth? Contact us for a FREE valuation!

Our team is ready to help you sell your home for the highest possible price ASAP

Bought with Coldwell Banker Realty
GET MORE INFORMATION
Kendra Bishop
Broker Associate | License ID: 01362018
Broker Associate License ID: 01362018



