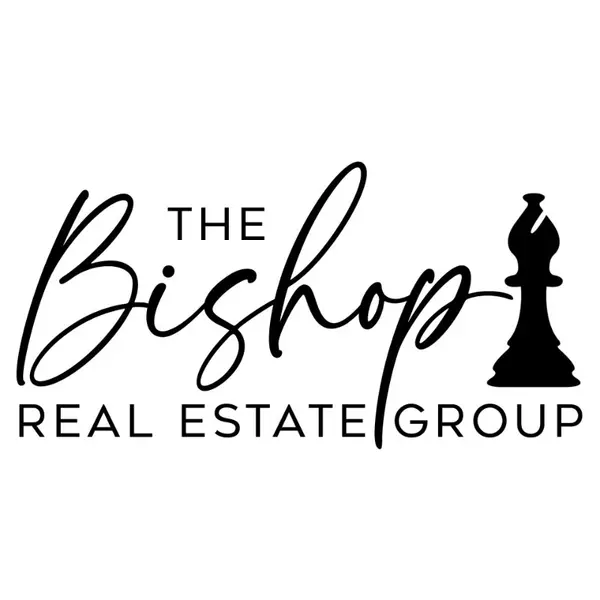For more information regarding the value of a property, please contact us for a free consultation.
Key Details
Sold Price $385,000
Property Type Condo
Sub Type Condominium
Listing Status Sold
Purchase Type For Sale
Square Footage 1,087 sqft
Price per Sqft $354
MLS Listing ID 223037413
Sold Date 05/31/23
Bedrooms 2
Full Baths 2
HOA Fees $333/mo
HOA Y/N Yes
Year Built 2000
Lot Size 1,045 Sqft
Acres 0.024
Property Sub-Type Condominium
Source MLS Metrolist
Property Description
Indulge in the upscale lifestyle in this stunning upper level condo. With breathtaking sunrise views, this home offers a perfect blend of elegance and comfort. No expense was spared in the remodel! The main bath features upgraded cabinets w/ soft close drawers, Cambria Quartz counter w/glass trim, Kohler Vessel sinks & Hansgrohe faucets.Pamper yourself in the Corian seamless walk-in shower with a bench,rain shower head, 4 shelves, and tile accent trim.The tile floor and accent wall seamlessly match the shower trim. The kitchen remodel features LG appliances, including a washer and dryer and fridge. The upgraded cabinets with soft close drawers and lower cabinet pullouts provide storage space. The Cambria counters with waterfall end exude elegance! The Arizona Tile backsplashes and Berensen cabinet pulls add the finishing touches to this culinary haven. This condo offers a single-car garage and desirable HOA amenities, including a pool, spa, and gated community for added convenience and security. Nestled close to shopping,public transit, and highly rated schools, this home presents an ideal opportunity for those seeking a refined lifestyle. Immerse yourself in the comforts of a high-end hotel, every day. Don't miss out on this extraordinary opportunity!
Location
State CA
County Placer
Area 12677
Direction Highway 65 north, exit Stanford Ranch Road right, R on Sunset Blvd., R on Beachcomber E, R on Zephry Cove
Rooms
Guest Accommodations No
Master Bathroom Shower Stall(s), Double Sinks, Walk-In Closet, Quartz
Master Bedroom Balcony
Living Room Great Room
Dining Room Dining/Family Combo
Kitchen Pantry Cabinet, Quartz Counter, Kitchen/Family Combo
Interior
Heating Central, Fireplace(s)
Cooling Central
Flooring Tile, Vinyl
Fireplaces Number 1
Fireplaces Type Family Room, Wood Burning
Window Features Dual Pane Full
Appliance Free Standing Refrigerator, Gas Water Heater, Dishwasher, Disposal, Plumbed For Ice Maker
Laundry Dryer Included, Electric, Washer Included, Inside Area
Exterior
Exterior Feature Balcony
Parking Features Assigned, Restrictions, Detached, Garage Door Opener, Guest Parking Available
Garage Spaces 1.0
Pool Built-In, Common Facility
Utilities Available Cable Available, Public, Internet Available
Amenities Available Barbeque, Car Wash Area, Pool, Clubhouse, Exercise Room, Spa/Hot Tub, Gym
Roof Type Tile
Private Pool Yes
Building
Lot Description Gated Community
Story 1
Unit Location Top Floor,End Unit
Foundation Raised
Sewer In & Connected
Water Public
Level or Stories One
Schools
Elementary Schools Rocklin Unified
Middle Schools Rocklin Unified
High Schools Rocklin Unified
School District Placer
Others
HOA Fee Include MaintenanceExterior, MaintenanceGrounds, Trash, Pool
Senior Community No
Restrictions Exterior Alterations,Guests,Parking
Tax ID 371-160-020-000
Special Listing Condition None
Read Less Info
Want to know what your home might be worth? Contact us for a FREE valuation!

Our team is ready to help you sell your home for the highest possible price ASAP

Bought with RE/MAX Gold
GET MORE INFORMATION
Kendra Bishop
Broker Associate | License ID: 01362018
Broker Associate License ID: 01362018



