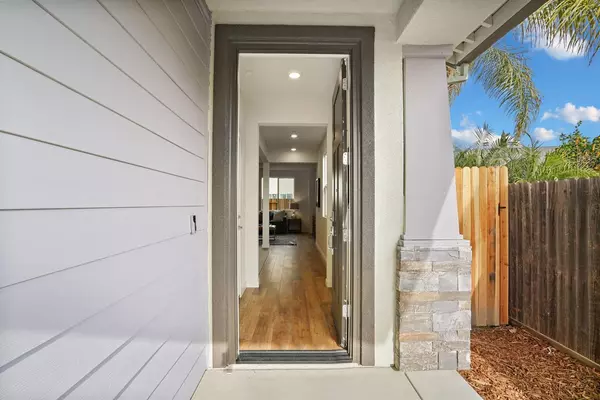For more information regarding the value of a property, please contact us for a free consultation.
Key Details
Sold Price $524,900
Property Type Single Family Home
Sub Type Single Family Residence
Listing Status Sold
Purchase Type For Sale
Square Footage 2,001 sqft
Price per Sqft $262
Subdivision Wickford Square
MLS Listing ID 223008407
Sold Date 06/28/23
Bedrooms 4
Full Baths 2
HOA Fees $75/mo
HOA Y/N Yes
Originating Board MLS Metrolist
Lot Size 2,452 Sqft
Acres 0.0563
Property Sub-Type Single Family Residence
Property Description
Every captivating and versatile home we build is designed exclusively with you in mind! Finer than industry standards, we include Quartz countertops, tasteful wood cabinets, luxury vinyl flooring in the wet areas, 9'' ceilings on the second floor along with charming backyards. The stainless steel Frigidaire Appliances we include are an all-electric oven with an air-fry feature, microwave, and dishwasher! Harness the power of renewable energy with our incorporated Solar Share program. Smart, highly functioning home features that we incorporate are the keyless entry, video doorbell,WiFi thermostat, and WiFi garage door opener. LOW HOA and No Mello Roos, this is a huge savings when you buy at Wickford Square! Located in the Elk Grove School District and close to surrounding parks 7 minutes from Delta Shores Shopping, 15 minutes from Downtown Sacramento with easy access to I5 and I80
Location
State CA
County Sacramento
Area 10823
Direction I5 South, take the Consumnes River Blvd exit go east off freeway and make a right on Franklin. The community will be on your left hand side at 5013 Wuthering Ave.
Rooms
Family Room Great Room
Guest Accommodations No
Master Bathroom Double Sinks, Walk-In Closet
Master Bedroom Walk-In Closet
Living Room Great Room
Dining Room Dining/Family Combo
Kitchen Quartz Counter
Interior
Heating MultiZone
Cooling Central, MultiZone
Flooring Carpet, Simulated Wood, Vinyl
Appliance Dishwasher, Disposal, Microwave, Plumbed For Ice Maker, ENERGY STAR Qualified Appliances, Free Standing Electric Oven
Laundry Cabinets, Hookups Only, Inside Room
Exterior
Parking Features Attached
Garage Spaces 1.0
Fence Fenced
Utilities Available Cable Available, Public, Internet Available
Amenities Available None
Roof Type Shingle
Private Pool No
Building
Lot Description Auto Sprinkler Front, Dead End, Zero Lot Line
Story 2
Foundation Slab
Builder Name Next Generation Capital
Sewer Public Sewer
Water Meter Required, Public
Architectural Style Contemporary, Cottage, Craftsman, Farmhouse
Level or Stories Two
Schools
Elementary Schools Elk Grove Unified
Middle Schools Elk Grove Unified
High Schools Elk Grove Unified
School District Sacramento
Others
HOA Fee Include MaintenanceGrounds
Senior Community No
Tax ID 117-1490-093-0000
Special Listing Condition None
Read Less Info
Want to know what your home might be worth? Contact us for a FREE valuation!

Our team is ready to help you sell your home for the highest possible price ASAP

Bought with Elevated RE Services
GET MORE INFORMATION
Kendra Bishop
Broker Associate | License ID: 01362018
Broker Associate License ID: 01362018



