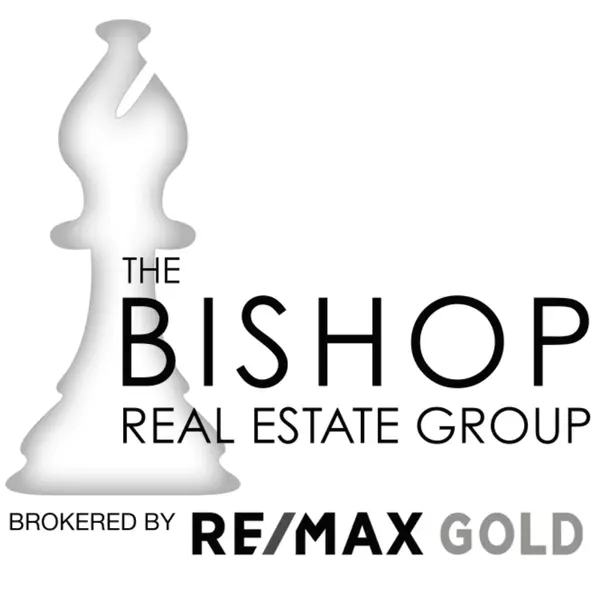For more information regarding the value of a property, please contact us for a free consultation.
Key Details
Sold Price $440,000
Property Type Condo
Sub Type Condominium
Listing Status Sold
Purchase Type For Sale
Square Footage 1,163 sqft
Price per Sqft $378
Subdivision Fair Oaks Xing Condo
MLS Listing ID 223087025
Sold Date 05/01/24
Bedrooms 3
Full Baths 2
HOA Fees $419/mo
HOA Y/N Yes
Originating Board MLS Metrolist
Year Built 2020
Property Description
Welcome to Your 3 Years New Dream Condo Located in Eco-Friendly Energy Efficient Multi-Generational CoHousing Community! Enjoy Living in Heart of Desirable Fair Oaks Sharing Fabulous Activities: Meals, Celebrations, Jam Sessions, Performances, Game Nights & More! Center Presents Huge Cafeteria w/ Commercial Kitchen, Living/Reading Room w/ Fireplace, Craft & Play Rooms, Guest Rooms, Free Laundry, Community Garden, Chicken Coop, Relaxing Pool/Spa, Sheds & Orchard Fostered Among Friends w/ Your Own Personal & Private Retreat! All-Electric Fully Accessible Downstairs End Unit w/ Wrap Around Porch is Built w/ All Recyclable Materials, E-Glass Triple Pane Windows, Mini-Split HVAC System, Tankless Water Heater, Plumbed for Gas & Solar. Open Floorplan Boasts Light, Bright Great Room w/ 5 Extra East-Facing Side Windows, Westerly Sun Protection, Convenient Dining Bar, Generous Storage, Washer/Dryer & Refrigerator. Upgrades Incl Fresh Paint, Beautiful Flooring, Gorgeous Plantation Shutters, Marble Countertops, Stainless Steel Appliances, Adorable Bath Vanity, Lovely Tiled Step-In Shower & More! Unit Comes w/ Its Own Professionally Landscaped, Low-Maintenance Yards w/ Hand-Laid Stone Pavers, Lava/River Rock, Timed Water/Lighting. Rare Opportunity to Own in Amazing Peaceful 30 Unit Complex
Location
State CA
County Sacramento
Area 10628
Direction Walk to Historic Fair Oaks Village, Sac Bar, American River Pkwy (Skate/Bike/Walk/Raft for Miles!). Close to Lower Sunrise Rec Area, Bannister Park, Waldorf School, Library, Farmers Markets, Restaurants & More! Hwy 50 to North on Sunrise, Left on Fair Oaks, Left on New York, pass Monal Ct, right @ next driveway @ EcoHousing Sign, Drive Between Garages & Park in Covered and/or Uncovered Spaces.
Rooms
Master Bathroom Shower Stall(s), Dual Flush Toilet, Low-Flow Shower(s), Low-Flow Toilet(s), Tub w/Shower Over
Master Bedroom Ground Floor, Walk-In Closet 2+
Living Room Great Room
Dining Room Breakfast Nook, Dining Bar, Dining/Living Combo, Formal Area
Kitchen Breakfast Area, Other Counter, Synthetic Counter
Interior
Interior Features Formal Entry, Storage Area(s)
Heating Central, Electric, Solar Heating, MultiUnits
Cooling Ceiling Fan(s), Central, Ductless, MultiUnits
Flooring Bamboo, Linoleum
Equipment Networked, Water Filter System
Window Features Triple Pane Full,Low E Glass Full,Window Coverings,Window Screens
Appliance Built-In Electric Oven, Built-In Electric Range, Free Standing Refrigerator, Dishwasher, Disposal, Microwave, Self/Cont Clean Oven, Electric Cook Top, Electric Water Heater, Tankless Water Heater, ENERGY STAR Qualified Appliances, Free Standing Freezer
Laundry Laundry Closet, Dryer Included, Electric, Space For Frzr/Refr, Stacked Only, Ground Floor, Washer Included, Washer/Dryer Stacked Included
Exterior
Exterior Feature Covered Courtyard, Uncovered Courtyard, Entry Gate
Garage No Garage, Covered, Unassigned, Uncovered Parking Spaces 2+, Guest Parking Available
Fence Back Yard, Fenced, Wood
Pool Built-In, Common Facility, Pool House, Pool Sweep, Fenced, Solar Heat
Utilities Available Public, Electric, Underground Utilities, Internet Available, Natural Gas Connected
Amenities Available Barbeque, Pool, Clubhouse, Spa/Hot Tub, Workshop Area, Laundry Free, See Remarks, Other
Roof Type Tile
Topography Level
Street Surface Asphalt,Gravel
Accessibility AccessibleDoors, AccessibleFullBath, AccessibleKitchen
Handicap Access AccessibleDoors, AccessibleFullBath, AccessibleKitchen
Porch Front Porch, Back Porch, Uncovered Patio, Wrap Around Porch
Private Pool Yes
Building
Lot Description Auto Sprinkler F&R, Close to Clubhouse, Private, Curb(s)/Gutter(s), Dead End, Garden, Gated Community, Shape Regular, Storm Drain, Street Lights, Landscape Back, Landscape Front, Landscape Misc, Low Maintenance
Story 1
Unit Location Close to Clubhouse,End Unit,Unit Above,Ground Floor,Lower Level
Foundation Concrete, Slab
Sewer In & Connected
Water Meter on Site, Water District, Public
Architectural Style Contemporary
Level or Stories One
Schools
Elementary Schools San Juan Unified
Middle Schools San Juan Unified
High Schools San Juan Unified
School District Sacramento
Others
HOA Fee Include Insurance, MaintenanceExterior, MaintenanceGrounds, Sewer, Trash, Other, Pool
Senior Community No
Restrictions Rental(s),Board Approval,Signs,Exterior Alterations,Other
Tax ID 242-0193-046-0023
Special Listing Condition None
Pets Description Yes, Number Limit, Service Animals OK
Read Less Info
Want to know what your home might be worth? Contact us for a FREE valuation!

Our team is ready to help you sell your home for the highest possible price ASAP

Bought with RE/MAX Gold
GET MORE INFORMATION

Kendra Bishop
Broker Associate | License ID: 01362018
Broker Associate License ID: 01362018



